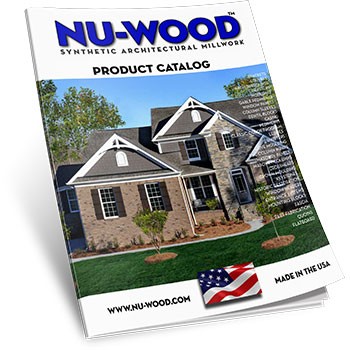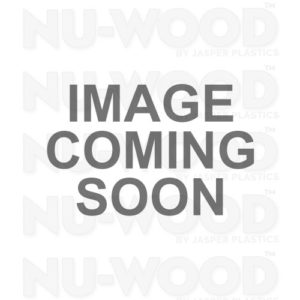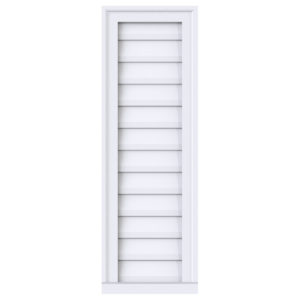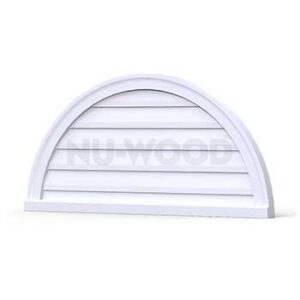
LV Triangle Louvers
Nu-wood’s Triangle Louver– a contemporary architectural feature that marries elegance with practicality to elevate the aesthetics of your construction projects. This distinctive louver showcases an eye-catching triangular shape, and with the optional Functional/Screened version, your louvers can supply much needed ventilation to your project.
Crafted with precision from high-quality High Density Polyurethane, our Triangle Louver not only enhances the visual appeal of your structure but also delivers exceptional durability and weather resistance, ensuring it remains a stunning element for years to come.
Additional information
| Width-Height-Projection-Pitch | W:32-H:16-P:2-P:12/12, W:36-H:13 1/2-P:2-P:9/12, W:36-H:15-P:2-P:10/12, W:36-H:18-P:2-P:12/12, W:40-H:20-P:2-P:12/12, W:42-H:21-P:2-P:12/12, W:48-H:6-P:2-P:3/12, W:48-H:10-P:2-P:5/12, W:48-H:12-P:2-P:6/12, W:48-H:14-P:2-P:7/12, W:48-H:16-P:2-P:8/12, W:48-H:18-P:2-P:9/12, W:48-H:20-P:2-P:10/12, W:48-H:20-P:2-P:10/12, W:48-H:22-P:2-P:11/12, W:48-H:24-P:2-P:12/12, W:54-H:18-P:2-P:8/12, W:60-H:7 1/2-P:2-P:3/12, W:60-H:10-P:2-P:4/12, W:60-H:12 1/2-P:2-P:5/12, W:60-H:17 1/2-P:2-P:7/12, W:60-H:20-P:2-P:8/12, W:60-H:22 1/2-P:2-P:9/12, W:60-H:25-P:2-P:10/12, W:60-H:27 1/2-P:2-P:11/12, W:60-H:30-P:2-P:12/12, W:64-H:21 5/16-P:2-P:8/12, W:64-H:32-P:2-P:12/12, W:65-H:21 11/16-P:2-P:8/12, W:65-H:27-P:2-P:10/12, W:65-H:32 1/2-P:2-P:6/12, W:65-H:32 1/2-P:2-P:12/12, W:66-H:16 1/2-P:2-P:6/12, W:66-H:22-P:2-P:8/12, W:66-H:33-P:2-P:12/12, W:72-H:18-P:2-P:6/12, W:72-H:21-P:2-P:7/12, W:72-H:24-P:2-P:8/12, W:72-H:27-P:2-P:9/12, W:72-H:30-P:2-P:10/12, W:72-H:36-P:2-P:12/12, W:84-H:17 1/2-P:2-P:5/12, W:84-H:21-P:2-P:6/12, W:84-H:28-P:2-P:8/12, W:84-H:42-P:2-P:12/12, W:88-H:22-P:2-P:6/12, W:90-H:18 3/4-P:2-P:5/12, W:90-H:26 1/2-P:2-P:7/12, W:96-H:12-P:2-P:3/12, W:96-H:16-P:2-P:4/12, W:96-H:24-P:2-P:6/12, W:96-H:28-P:2-P:7/12, W:96-H:32-P:2-P:8/12, W:96-H:36-P:2-P:9/12, W:96-H:48-P:2-P:12/12, W:108-H:36-P:2-P:8/12, W:108-H:45-P:2-P:10/12, W:120-H:30-P:2-P:8/12, W:120-H:45-P:2-P:9/12, W:132-H:55-P:2-P:10/12 |
|---|





